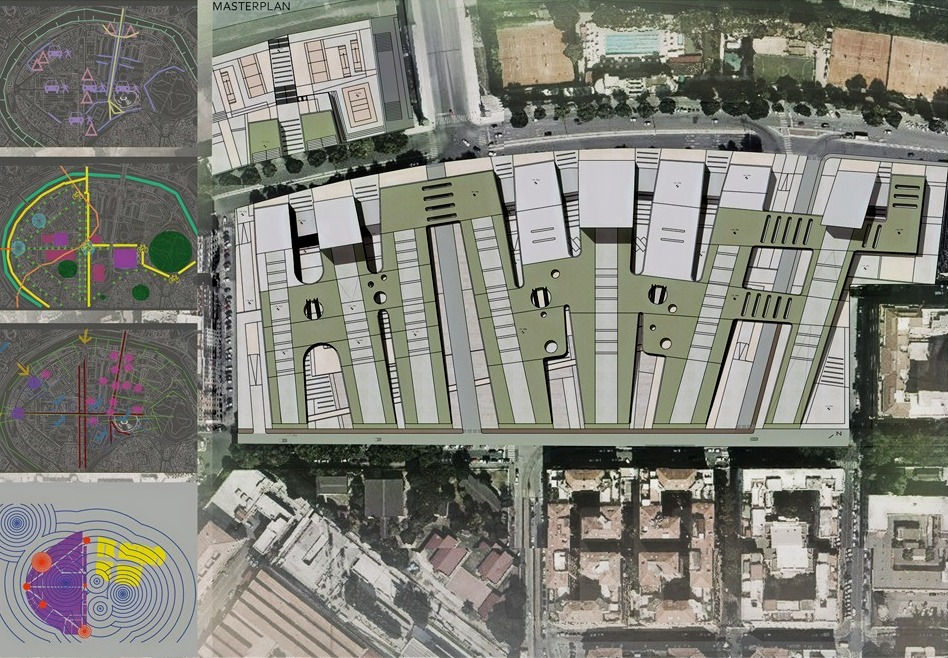
ARCHITECTURE | DESIGN | PHOTOGRAPHY

MANCINI SQUARE
Mancini Square is located in the south of Rome next to the River Tevere. The area is surrounded by residential buildings, shops and offices.
The site is next to the Maxxi Centre of Contemporary Art designed by Zaha Hadid.
The project takes into consideration the "environmental and social sustainability" principles along the social and cultural services of the city.
The main elements of this project are as follows:
- Reorganisation of the existing street system;
- Vegetation elements;
- Historical elements;
- Morphological regeneration of the area;
- Urban connection between Duca d’Aosta’s bridge and Masaccio road : the city of the sport (Foro Italico) will be connected with the city of the culture (auditorium );
- Requalification of the area with the green space: cycling and walking paths that will give more quality to the landscape elements;
- Requalification of the quay River Tevere
The proposal was for a “building within a building” which would form a strong physical and visual connection between the interior spaces and the landscape. The goal of the project is to create a relationship between the city and the surrounding area. Emphasis is also given to the pedestrian spaces.
Above there is a new mixed-use complex bringing life to the area. This is created from partially underground buildings that arise from the ground like natural fingers.
The inner building contains a large gallery, theatre, public transport, leisure centre, restaurant and library. The outer building forms an open plaza for social space, providing elevated view of the surroundings.
The glass and aluminium cladding of the hotel and of the student accommodation integrates softly with the surrounding area, emphasizing the natural environment reducing the complexity of the City.
Location:
Mancini Square, Rome, Italy
Stage:
Competition 2015



